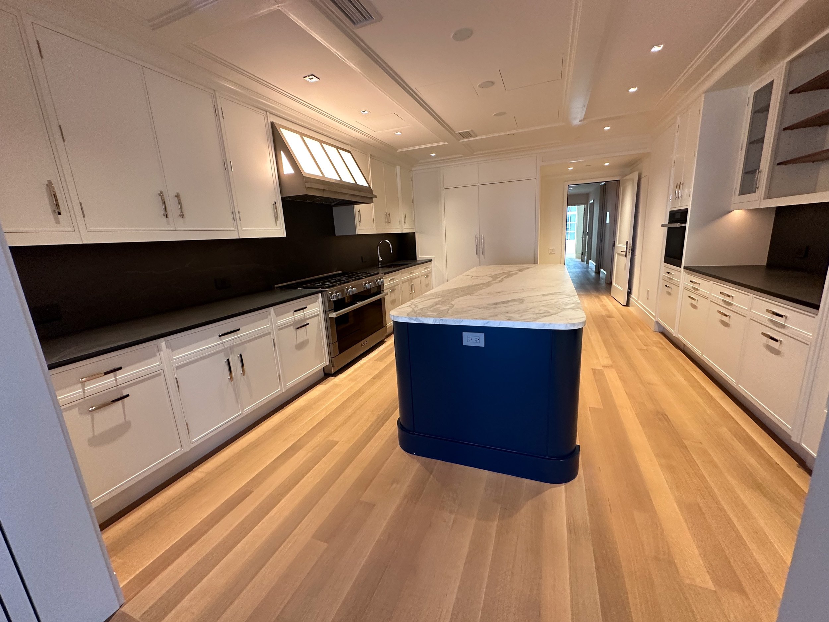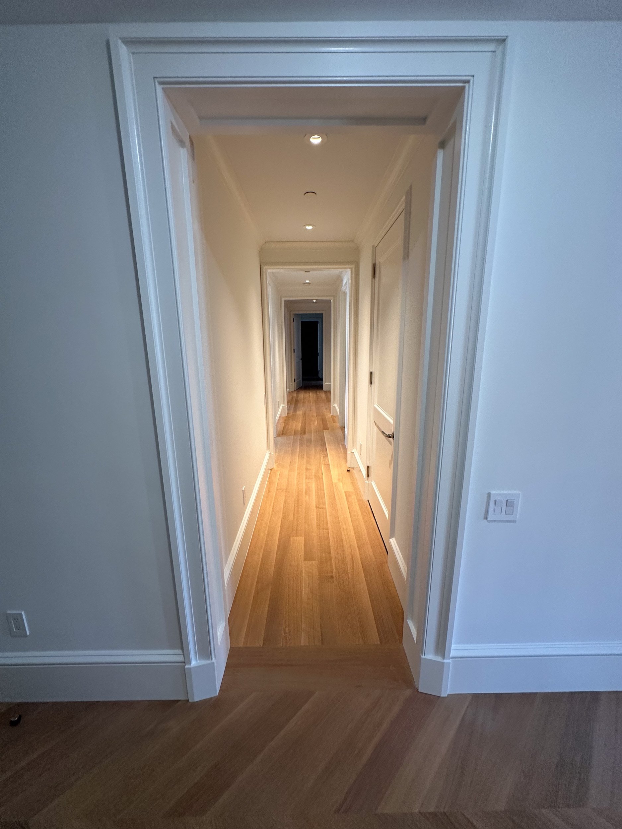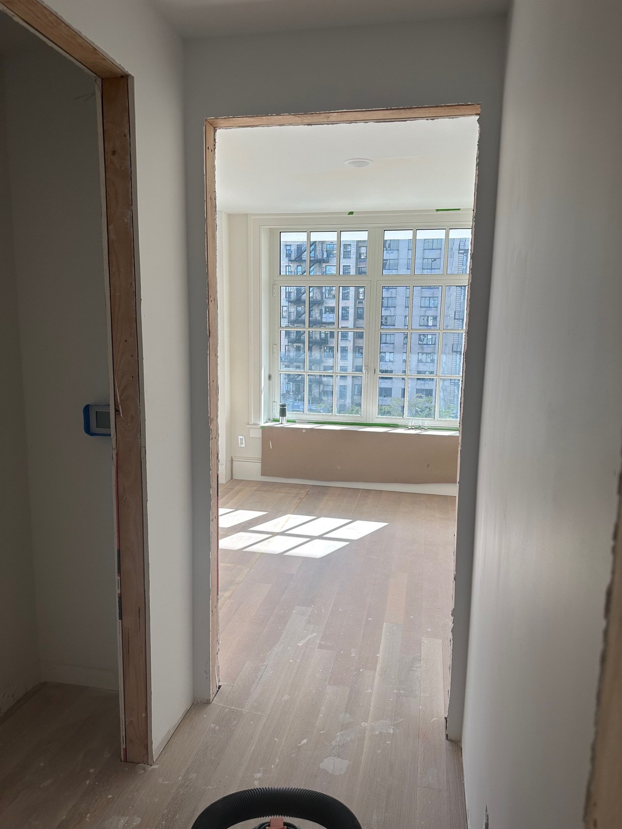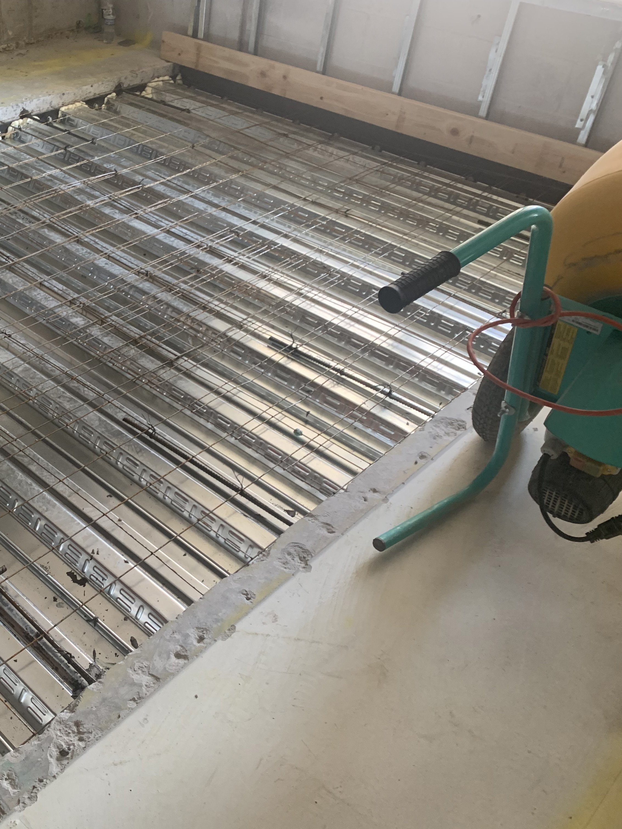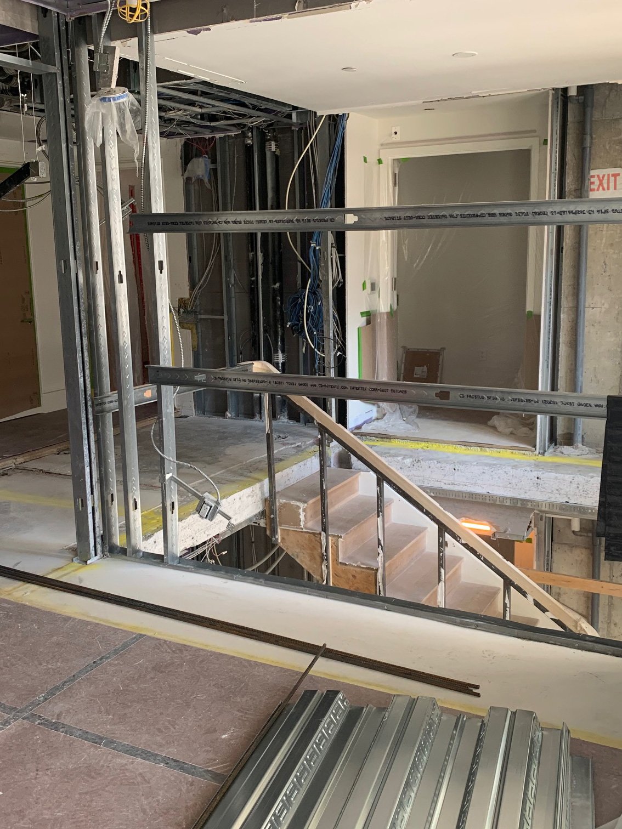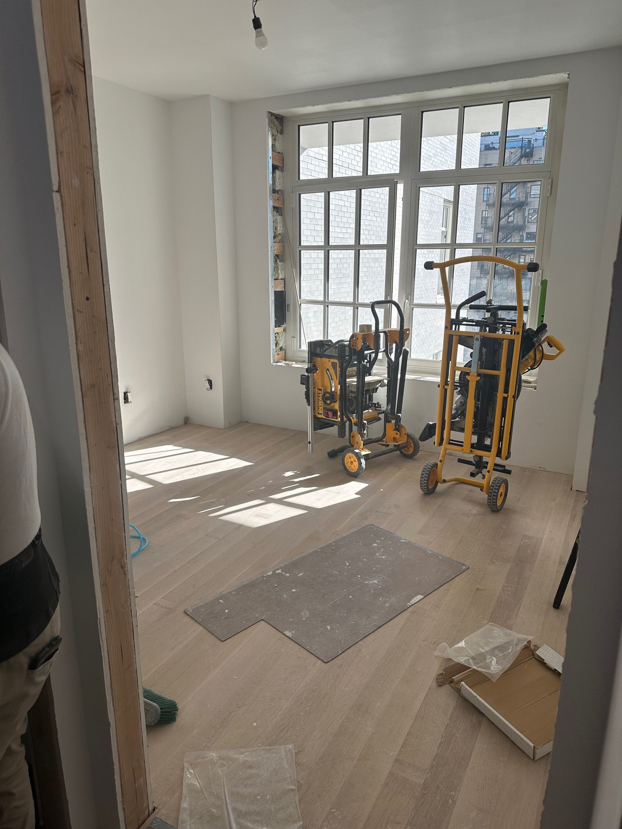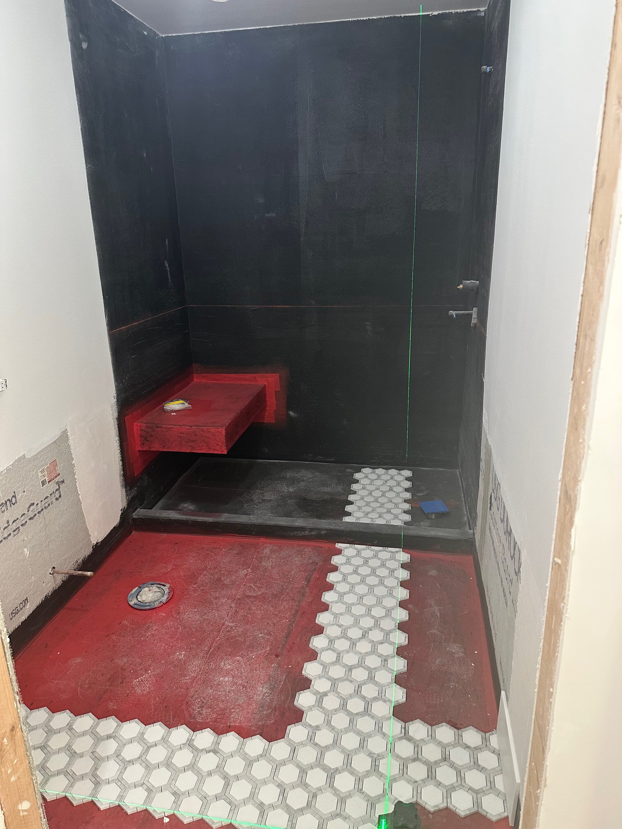1045 Madison Ave
New York City
1045 Madison Ave, residence numbers 10 and 11, had been combined into a single home that carved out a massive 8300sq ft, 8 bedroom, 8 bath footprint in the 17-unit condominium project, The Benson.
The client wanted to sell the individual condos as it was originally drawn and Ruckercorp was brought it to deliver two 4150sq ft units back to the original spec. This required working very closely with project architects and engineers to remove a switch-back staircase that had been installed before the building’s completion and re-pour the missing slab. Following that Ruckercorp had to get creative and dig around when sourcing appliances, fixtures, and stone that would match a new construction project that had been completed 4 years before.
Architect: Yellow House Architects


