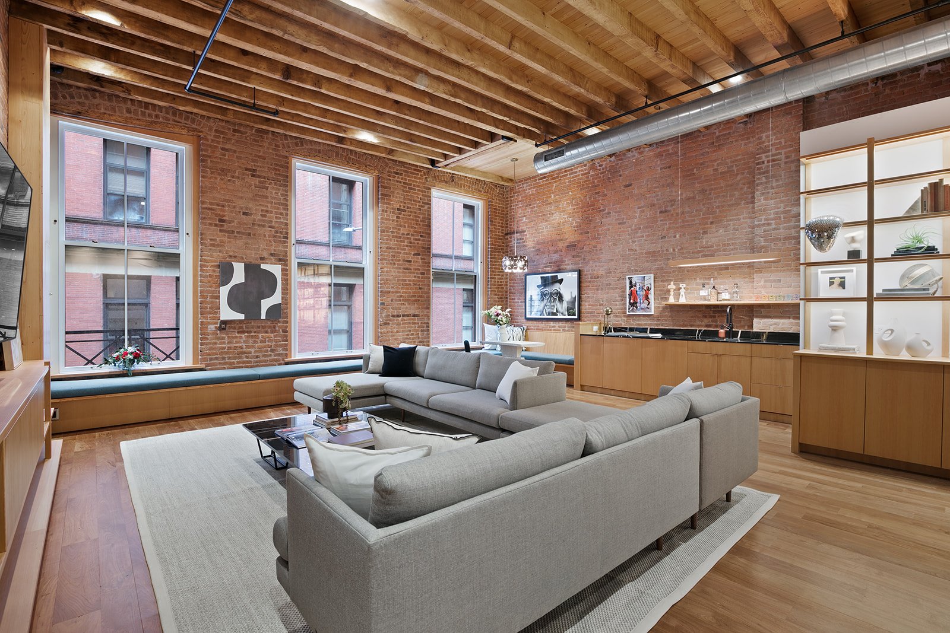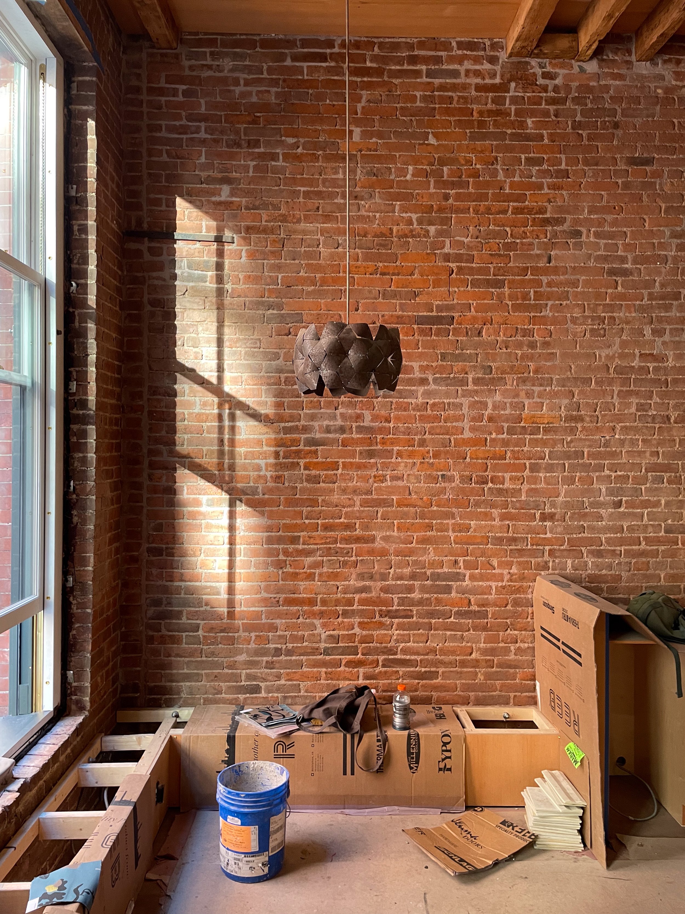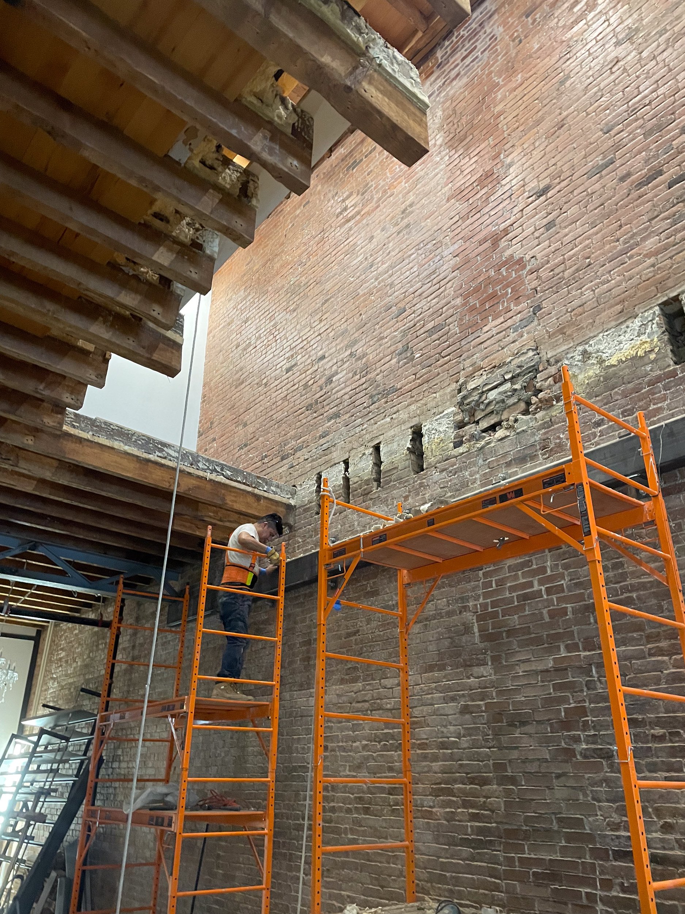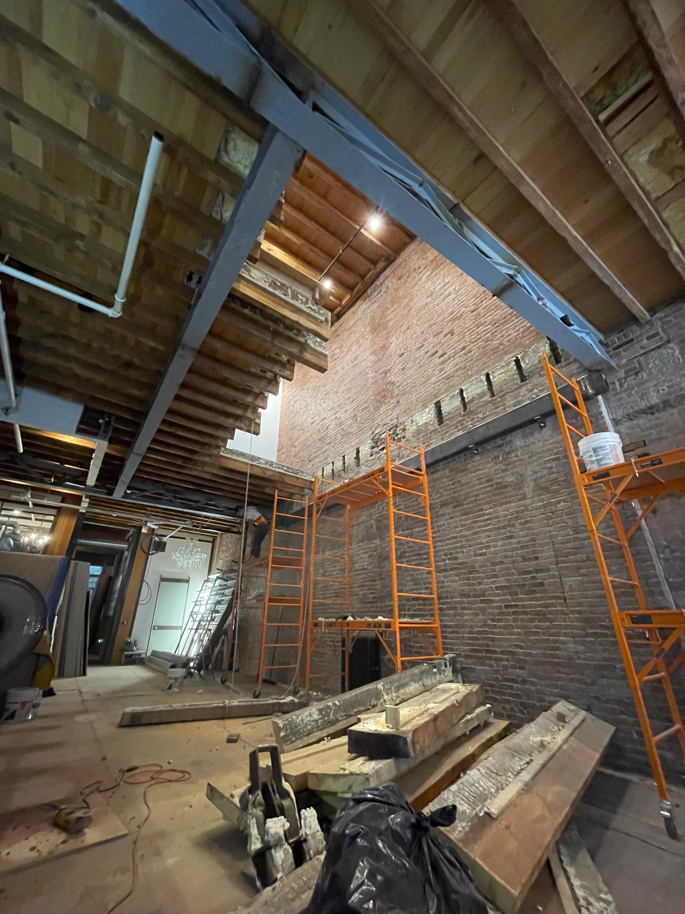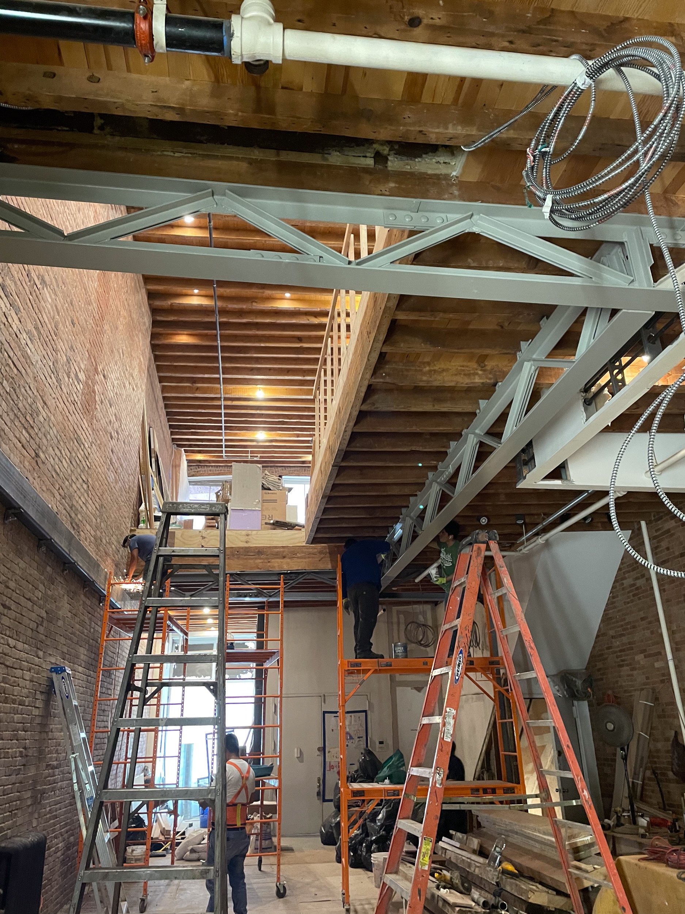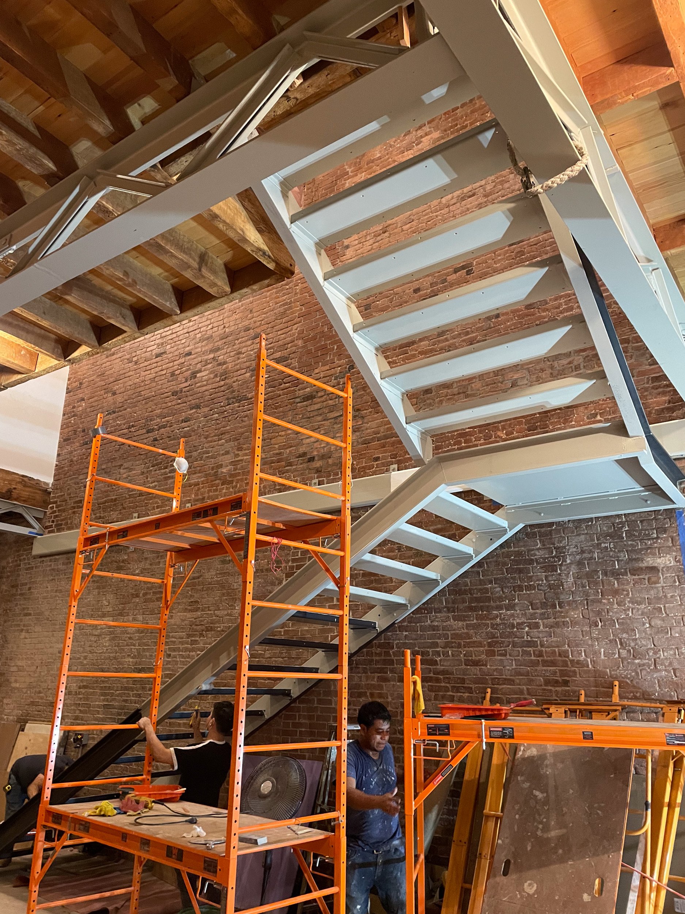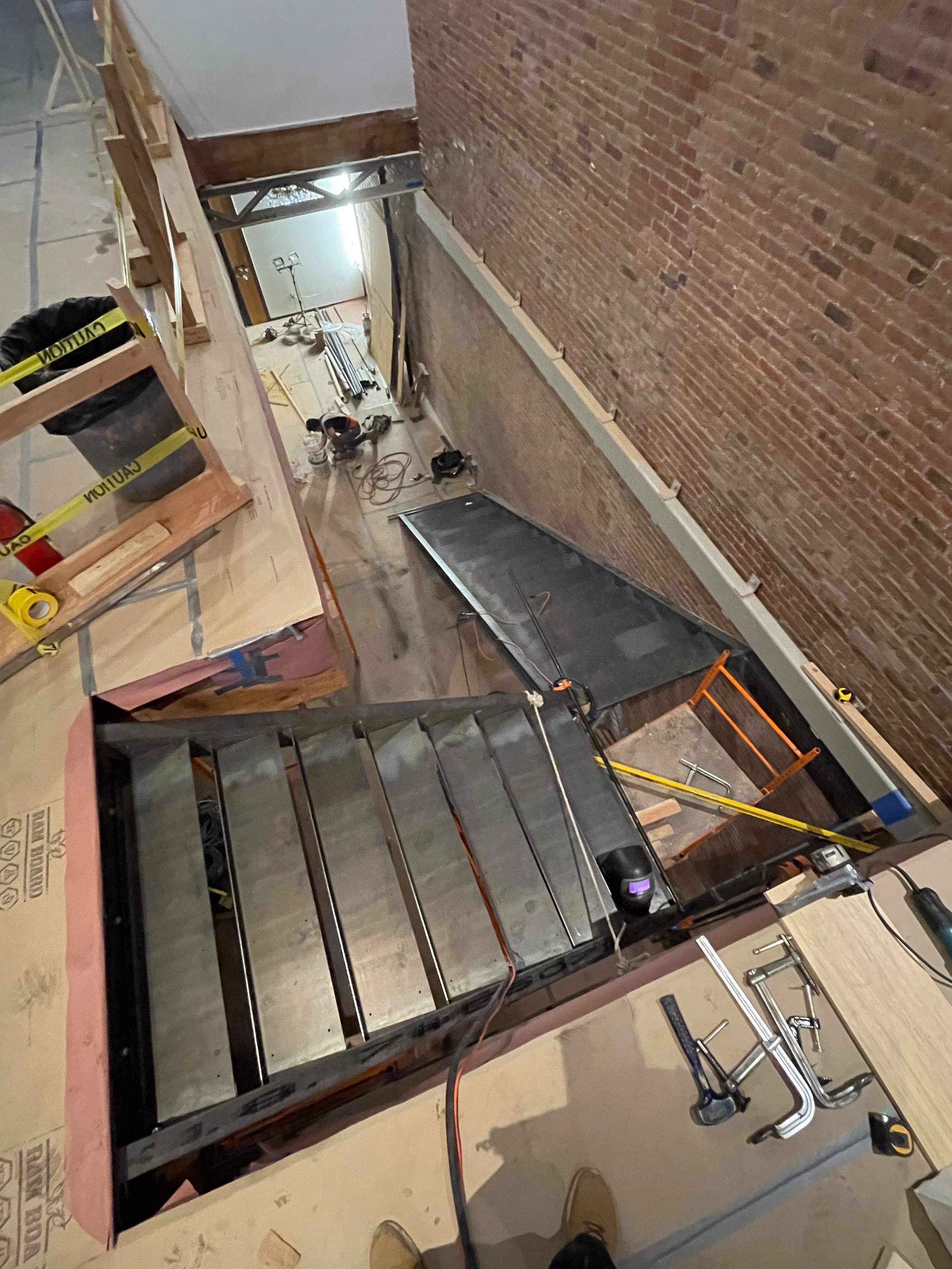70 Thomas ST
New York City
This project spanned almost a decade from its original single-floor loft to the current two-story combined residence it is now. The first floor was completed in 2013, with the second story being acquired in 2019, and construction getting started in earnest at the beginning of 2020.
Collaborating with BHH architects, Ruckercorp designed and built this project to maintain an element of its original industrial life. Maintaining a focus on the existing materials of brick, wood rafters, exposed ductwork, and steel structural elements, Ruckercorp contrasted with more refined finishes, and materials to achieve a thoroughly distinct and contemporary downtown residence. Solid walnut floors, handmade custom tiles, Douglas fir ceilings, and casework can be found throughout—all surrounding a stunning custom steel staircase by the metal fabrication shop, Shelton Studios.
Architect: BHH
Custom Metal Work: Shelton studios
Custom Tiles: Darren Corona
Millwork & Upholstery: Juan Naula
Furniture and Fixturing: Ruckercorp







